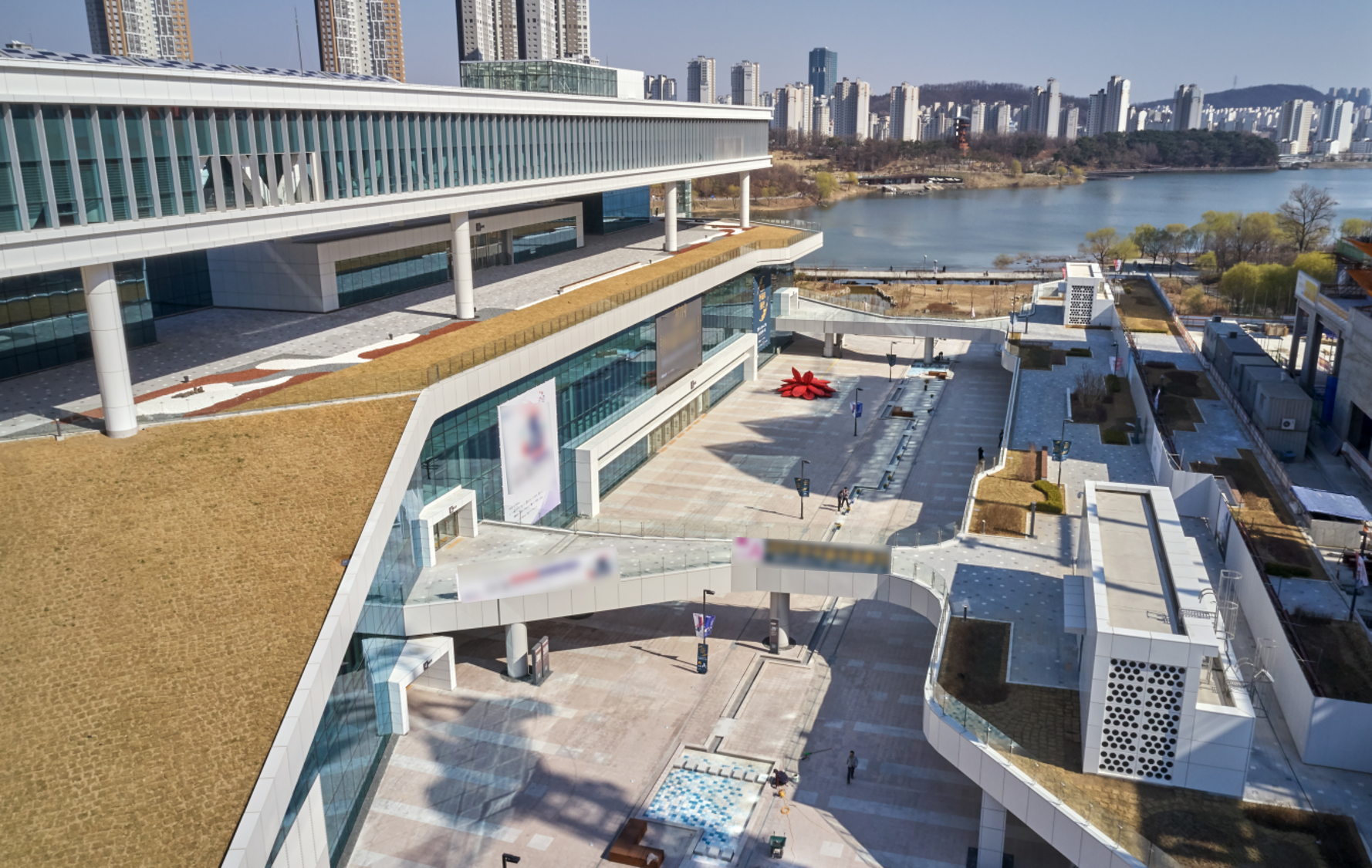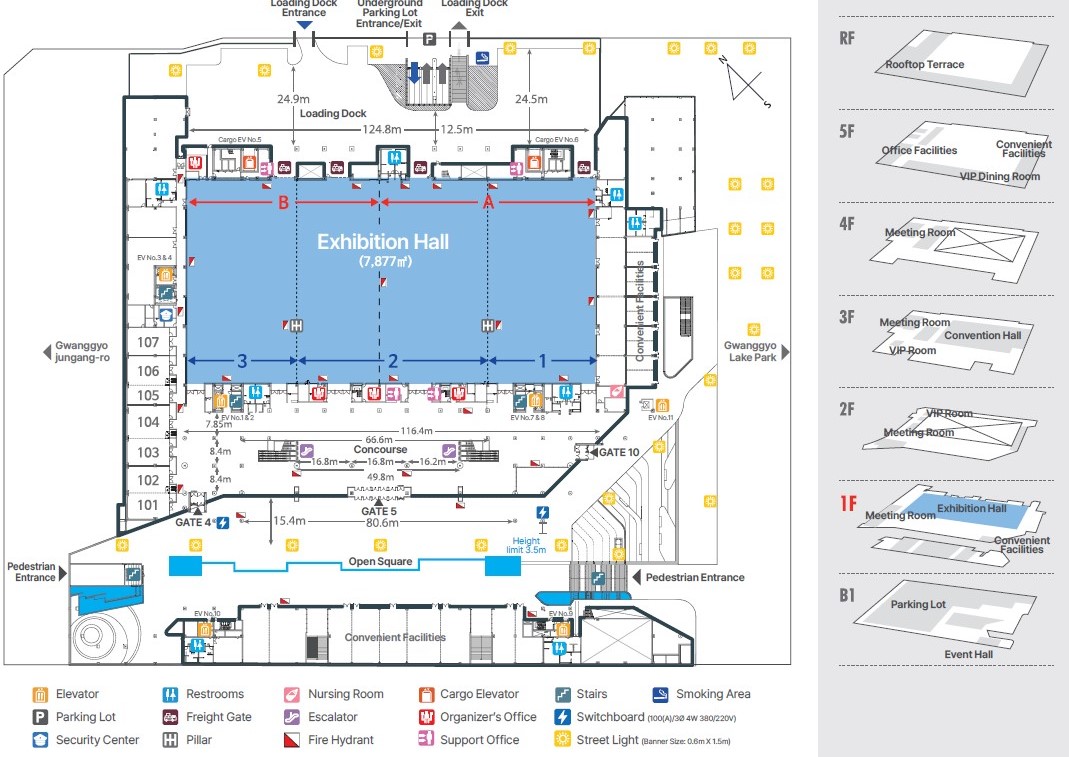
Exhibition Hall

Floor Plan
Overview
| Uses | Exhibitions, Performances, Events etc. |
|---|---|
| Facilities | (Trench) electical power, water supply, compressed air, telephone, internet access (Floor finishing material) Concrete hardner |
| Capacity | Up to 450 exhibition booths(3m×3m, including aisles) |
| Facilities for Organizers | Exhitbitor offices : 1F 4 offices, 2F 3 offices Organizer offices : 4 offices |
Photos


Exhibition hall lobby (1F)

Open Square
Content

| Divisibility | Standard (WxLxH, m) |
Area (㎡) |
Floor Road (ton/㎡) |
|
|---|---|---|---|---|
| Entire Hall | 124.5 x 62.5 x 12.0 | 7,877 | 3 | |
| Divisible into 2 Halls | Hall A | 66.0 x 62.5 x 12.0 | 4,177 | |
| Hall B | 58.5 x 62.5 x 12.0 | 3,700 | ||
| Divisible into 3 Halls | Hall 1 | 32.8 x 62.5 x 12.0 | 2,095 | |
| Hall 2 | 58.2 x 62.5 x 12.0 | 3,657 | ||
| Hall 3 | 33.5 x 62.5 x 12.0 | 2,125 | ||






