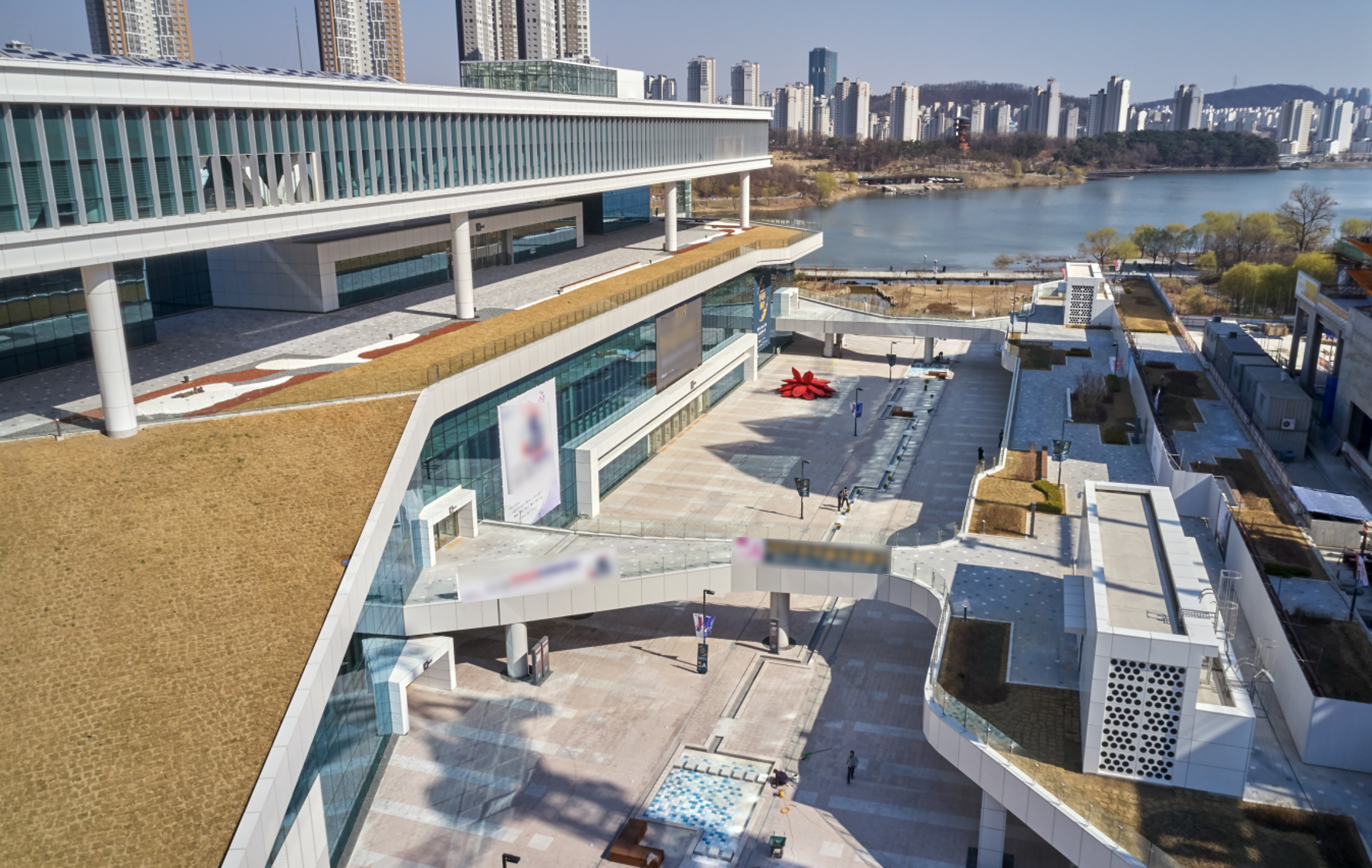
전시홀

세부도면
개요
| 주요용도 | 전문전시회, 공연행사, 각종 이벤트 및 기업행사 등 |
|---|---|
| 주요시설 | (트렌치) 전기, 급배수, 압축공기, 전화, 인터넷 (바닥마감) 콘크리트 하드너 |
| 수용규모 | 전시부스 450부스(3m×3m 기준, 통로 포함) |
| 기타시설 | 주최자사무실 : 1층 4개실, 2층 3개실 지원사무실 : 4개실 |
전시홀 사진


전시홀 로비(1층)

야외로비
세부정보

| 분할 | 규격 (가로X세로X높이, m) |
면적 (㎡) |
하중 (ton/㎡) |
|
|---|---|---|---|---|
| 전체 | 124.5 x 62.5 x 12.0 | 7,877 | 3 | |
| 2분할 | A홀 | 66.0 x 62.5 x 12.0 | 4,177 | |
| B홀 | 58.5 x 62.5 x 12.0 | 3,700 | ||
| 3분할 | 1홀 | 32.8 x 62.5 x 12.0 | 2,095 | |
| 2홀 | 58.2 x 62.5 x 12.0 | 3,657 | ||
| 3홀 | 33.5 x 62.5 x 12.0 | 2,125 | ||






